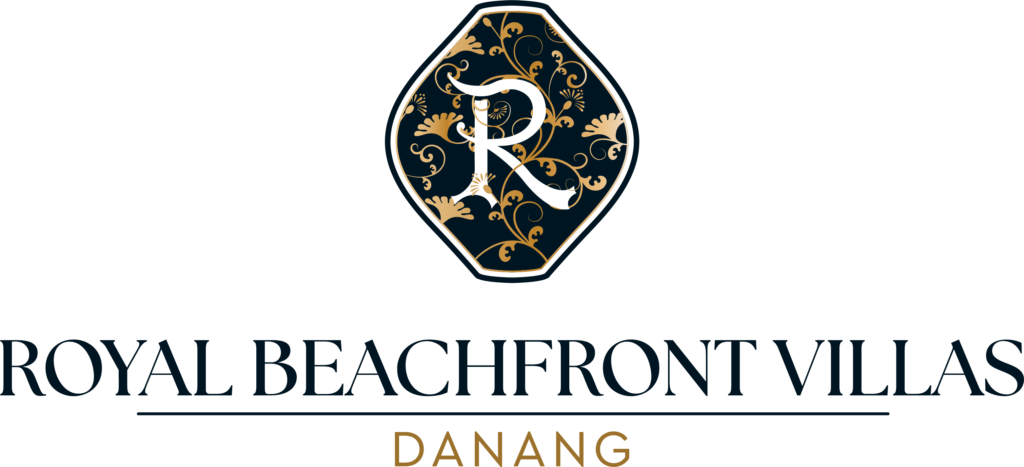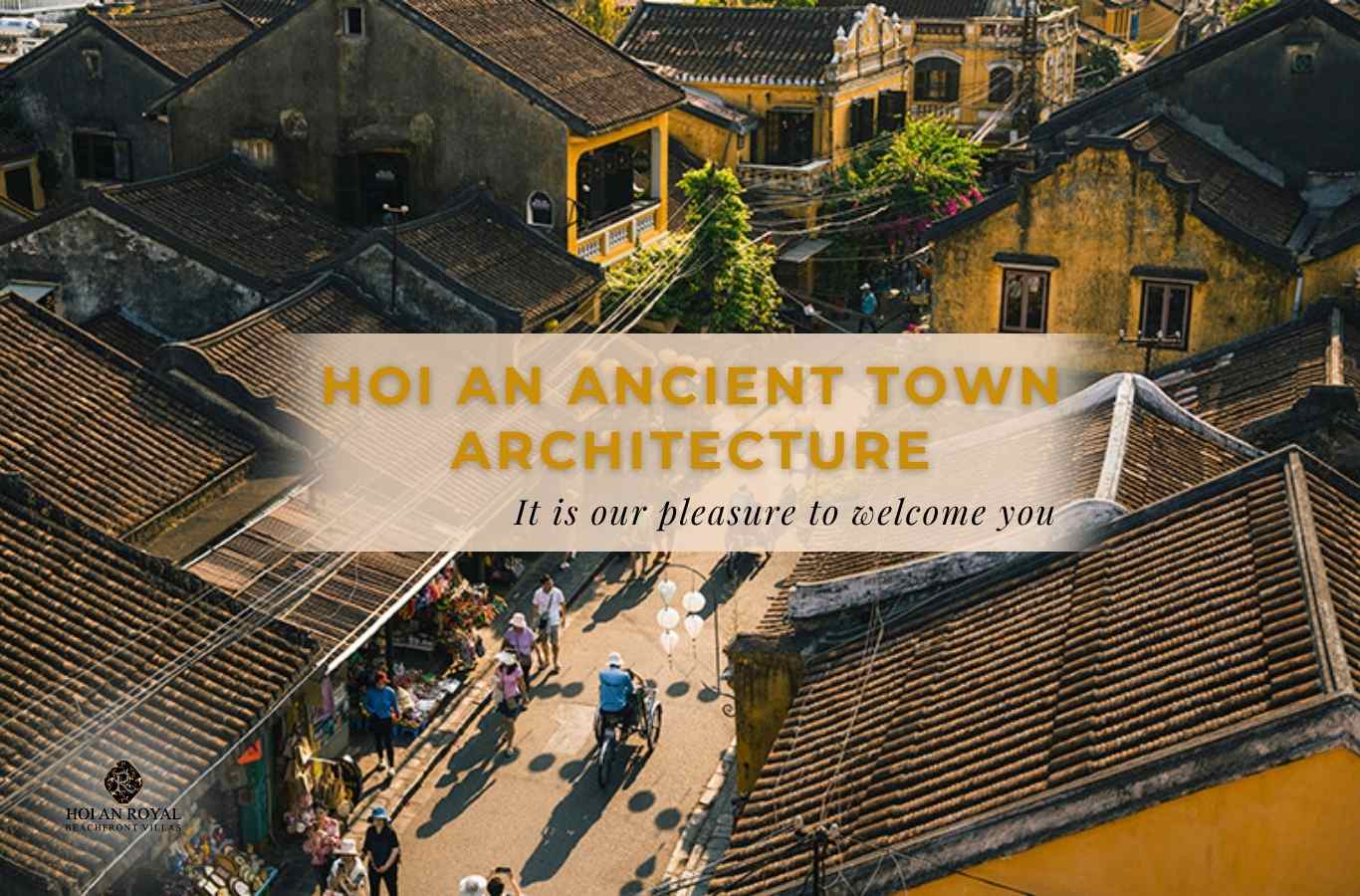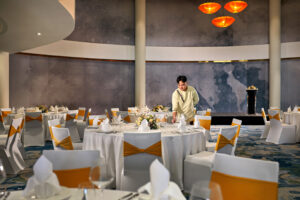As you stroll through the heart of the ancient town, you’ll find that Hoi An ancient town architecture is a harmonious blend of tradition, colonial style, and modern elements – each structure carries the soul of time and its own historical story. Join Hoi An Royal Beachfront Villas in discovering more about these distinctive architectural features – the elements that create the timeless charm of Hoi An.
Table of Contents
ToggleDistinctive architectural styles in Hoi An ancient town
Hoi An ancient town architecture is a crystallization of traditional values and foreign influences, creating a harmonious and unique urban space.
Traditional residential architecture in Hoi An
Traditional housing is the most common image in the ancient town, characterized by wooden frames, yin-yang tiled roofs, and tight layouts that reflect the lifestyle of an ancient commercial urban area.
- Ground-level houses (1770–1850): This was the earliest architectural form, typically with narrow façades (4–8m) but great depth (up to 40m). The yin-yang tiled roof laid in an interlaced pattern to allow for effective drainage. The house structure is divided into continuous sections such as a porch, main house, connecting house, and courtyard, enabling natural airflow and lighting.
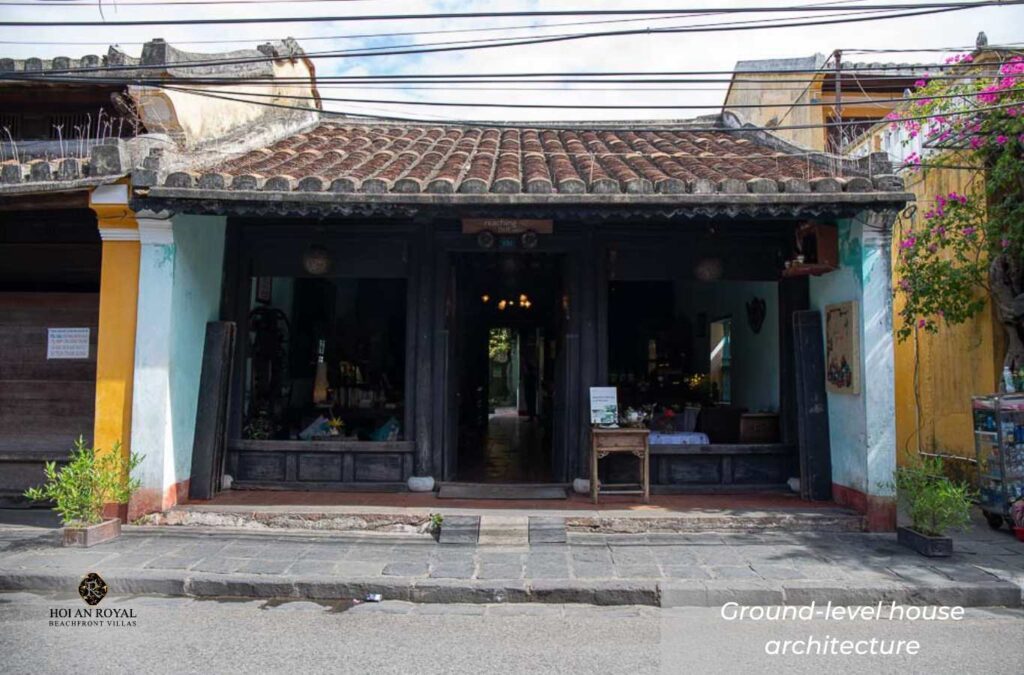
- Multi-storey houses (1850–1888): As the need for space increased, traditional homes evolved into two-story forms while maintaining a tubular shape, solid wooden frames, and sturdy brick walls. The upper floor was initially low, then gradually raised and expanded to increase living space and accommodate goods and commercial activities.
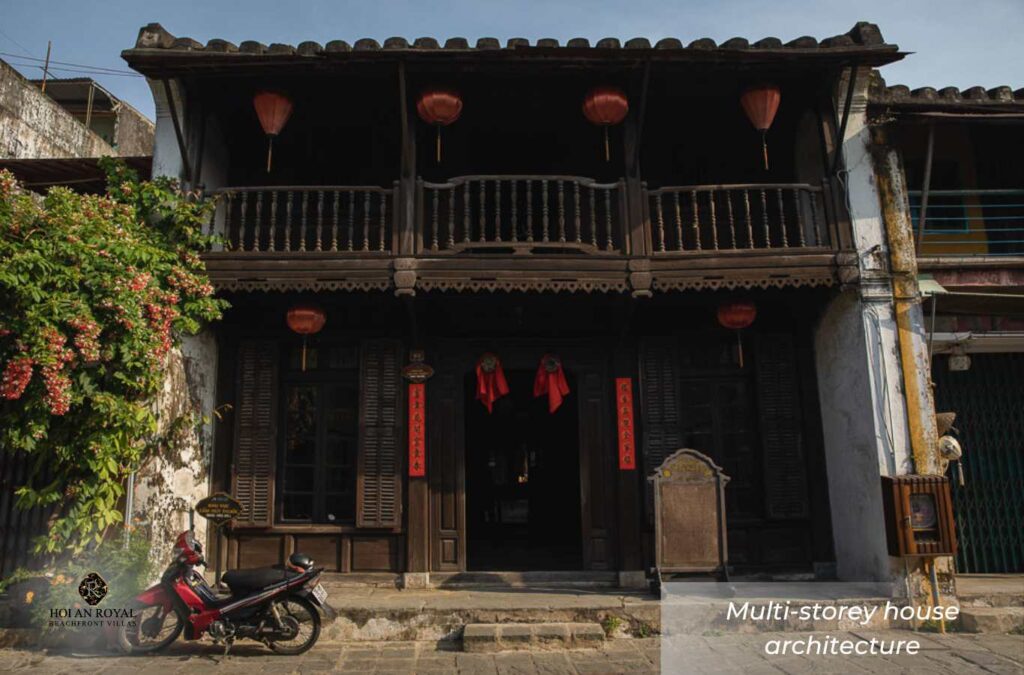
Both types of houses reflect the adaptation to harsh natural conditions and reveal the spatial organization skills and aesthetic thinking of Hoi An residents during the development of the ancient commercial town.
French Colonial Architecture (1888–1954)
From the late 19th century, Hoi An gradually came under the influence of French architecture. Though not directly built by the French, many buildings reflected colonial style through the hands of wealthy merchants.
These houses were built with bricks or concrete, had wide façades, durable structures, and designs suited for the tropical climate. Distinctive features included arched roofs, shutters, and ornamental balconies.
The interiors were adapted to the local environment with ventilation doors, open balconies, and airy spaces, maintaining elegance while being functional in the tropical setting.
A notable point is that this architectural style was not a rigid copy of French models but with a blend of Chinese elements in spatial layout and materials, creating a style that is both luxurious and in harmony with Eastern landscapes and culture.
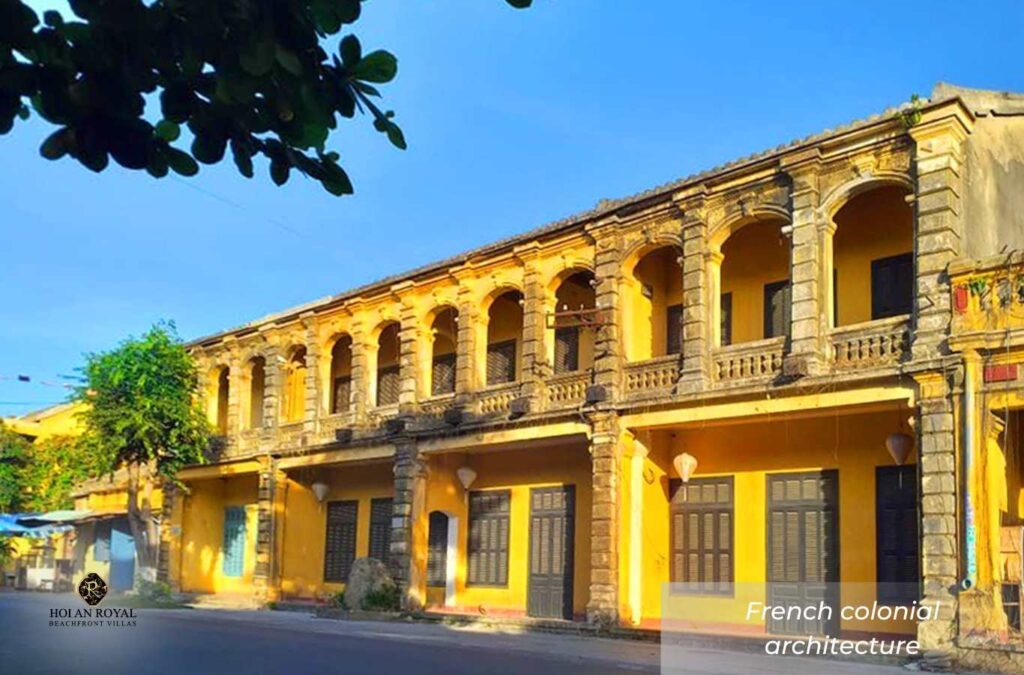
Hybrid architecture (From 1930 to Present)
Since around the 1930s, the ancient town began to see hybrid architecture emerge. This was the result of an intersection between French style and local traditions, creating a unique appearance.
Hybrid architecture blends Western elements such as arches and wrought iron balconies with wooden doors, yin-yang tiled roofs, and the panel doors of traditional houses, enriching styles and materials.
Houses typically have 1–2 stories, wide façades, airy balconies, and more intricate decorations than before. Varied window designs enhance light, ventilation, and connect living spaces with nature.
This blend of modern and traditional design is calculated for practical use, aligning with the gradually modernizing urban lifestyle.
Hybrid architecture is a natural development, reflecting flexible cultural assimilation and contributing to the diversity of the ancient town while affirming its timeless architectural value.
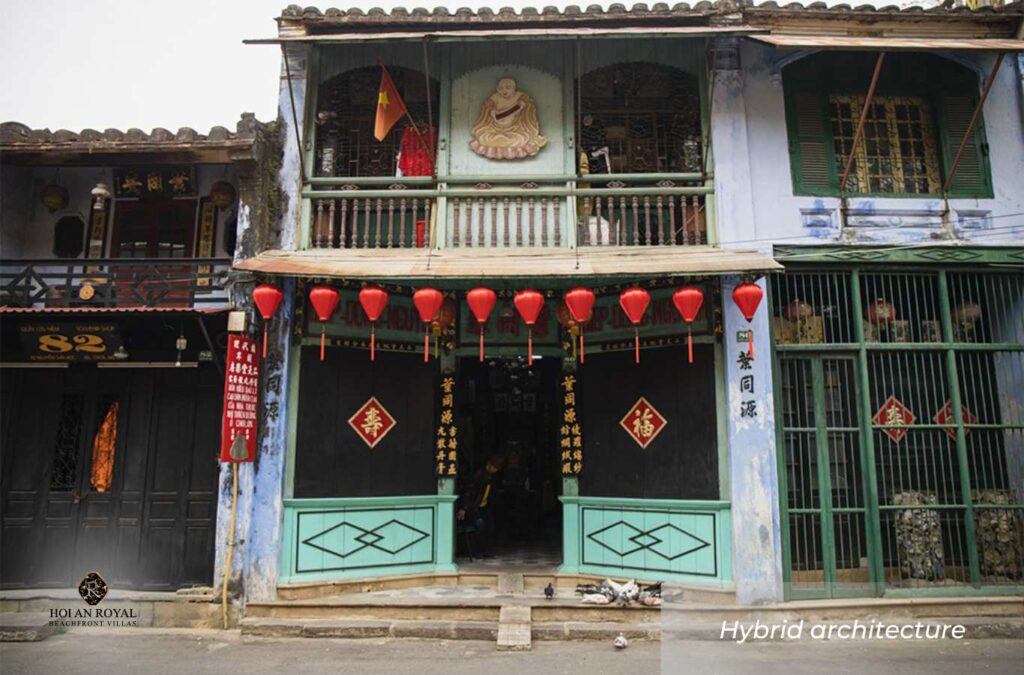
Street architecture
Hoi An’s street system is laid out in a checkerboard pattern, composed of short, narrow streets intersecting at right angles. This optimizes urban space and ensures efficient traffic flow.
Tran Phu Street serves as the main axis, concentrating many historical relics and important buildings, forming the central connection in the overall structure of the ancient town.
Though the small streets are narrow, consistent design in color, materials, and form makes the entire ancient town harmonious, unified, and easily recognizable.
Despite limited space, the area still feels open thanks to well-planned openings, courtyards, and balconies. Seamless design flow creates a smooth urban rhythm.
Ancient town architecture also demonstrates weather resilience: yin-yang tiled roofs provide heat resistance and effective drainage; low ground floors minimize damage from storms and floods.
The street structure is not only aesthetically pleasing but also ensures durability, showcasing local wisdom in constructing and maintaining living spaces in harmony with nature.
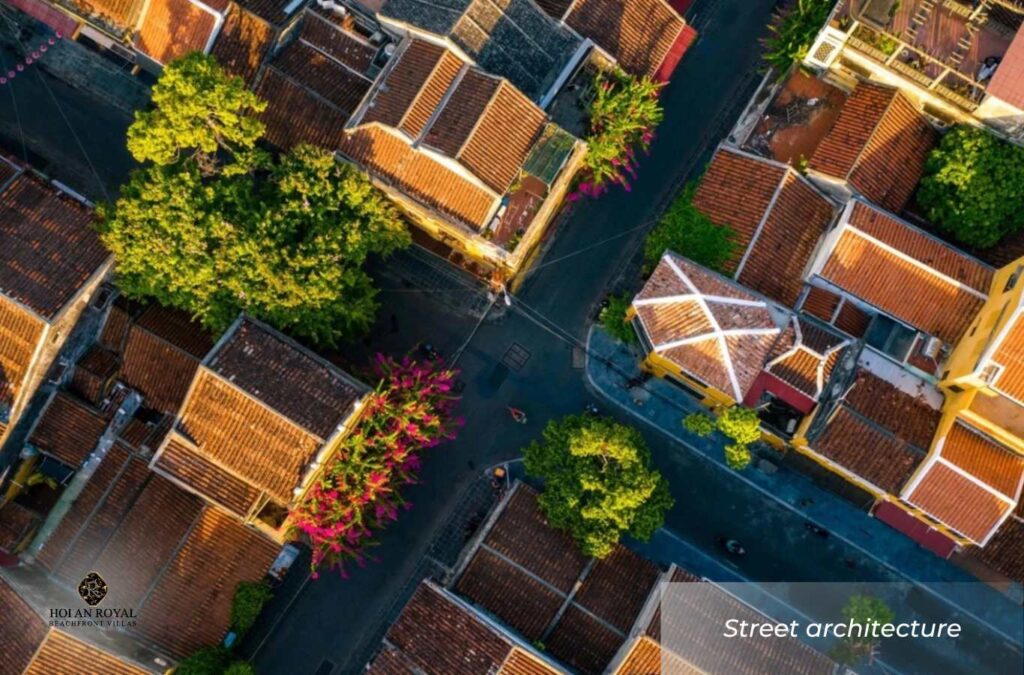
Notable elements in architecture of Hoi An ancient town
Hoi An’s ancient town architecture is distinctive not only in its overall spatial composition but also in the detailed elements that define it, such as roofing, doors, materials, house layout, and decorative arts.
Yin-yang tiled roof
The yin-yang tiled roof is a symbolic feature of Hoi An architecture. It stands out with thin, reddish-brown terracotta tiles, square in shape, each side about 22cm. The tiles are laid in alternating concave and convex patterns, forming a soft curved roof surface.
This structure not only creates aesthetic beauty but also allows for quick drainage and effective heat insulation. The ridge is typically high, rectangular in shape, combined with gable walls, providing durability and stability for the building.
Thanks to this, the entire ancient town achieves uniformity in roof design, creating a harmonious architectural rhythm and strongly reflects the yin-yang and five-element philosophy of Eastern culture.
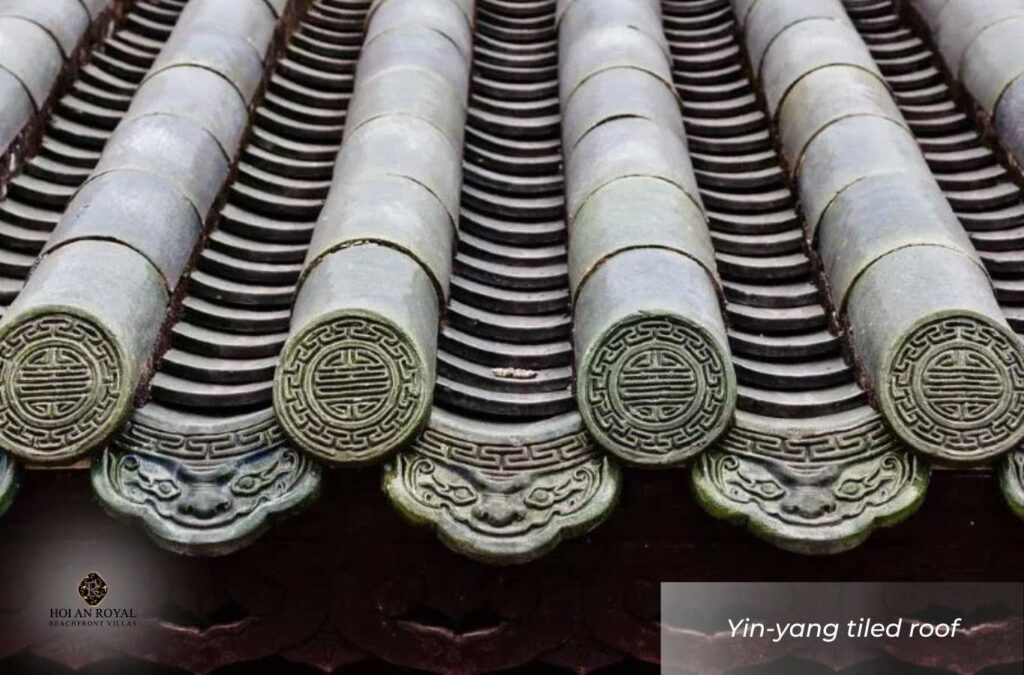
Doors and windows
The door system is a delicate highlight in traditional house design. Doors and windows are usually made of wood, intricately carved with traditional handcrafted motifs.
- Main doors are designed to open outward or slide, without using iron bars like in modern architecture.
- Shuttered doors are common for air circulation and sun shading.
- In some hybrid houses, panel doors are added to enhance lighting and ventilation, reflecting the evolution in organizing living spaces.
This design ensures both aesthetics and adaptability to the tropical monsoon climate.
House layout
Houses in the ancient town typically follow a tube house model, with a narrow width of 4–8m and a depth of up to 40m. The space is divided into three main sections:
- The front area is used for trading
- The middle section is for family living
- The innermost area is for ancestral worship
This layout clearly separates functional areas while ensuring natural ventilation through courtyards and skylights. The main and annex houses may have separate roofs, creating a flexible and flowing architectural rhythm.
The design lines are soft, avoiding rigidity, creating an elegant and contemplative feeling – a distinctive characteristic of Hoi An ancient town.
Materials
Building materials are highly local, durable, and close to the natural environment.
- The house frame uses ironwood, xoan, or jackfruit wood – valuable types known for termite resistance and weather durability.
- Walls are made of thick-fired bricks that retain warmth in winter and keep interiors cool in summer.
- Roofs are covered with thin, traditional terracotta tiles in a distinctive reddish-brown color.
- The mortar is usually made from a mixture of clay and lime, which is durable and environmentally friendly.
The combination of these materials creates a rustic, simple beauty and helps the structures endure over time.
Carving and decoration
Carvings in Hoi An architecture clearly reflect the craftsmanship and refined aesthetics of ancient artisans. Motifs often appear on wooden columns, main doors, horizontal plaque, and parallel sentences, depicting symbolic themes such as flora, birds, dragons, and phoenixes.
Colors are used subtly and harmoniously—not flashy but outstanding due to the balanced and intricate layout. Moreover, structures like assembly halls, communal houses, and pagodas are adorned with bas-reliefs and sculptures reflecting Vietnamese, Chinese, and Japanese cultural characteristics.
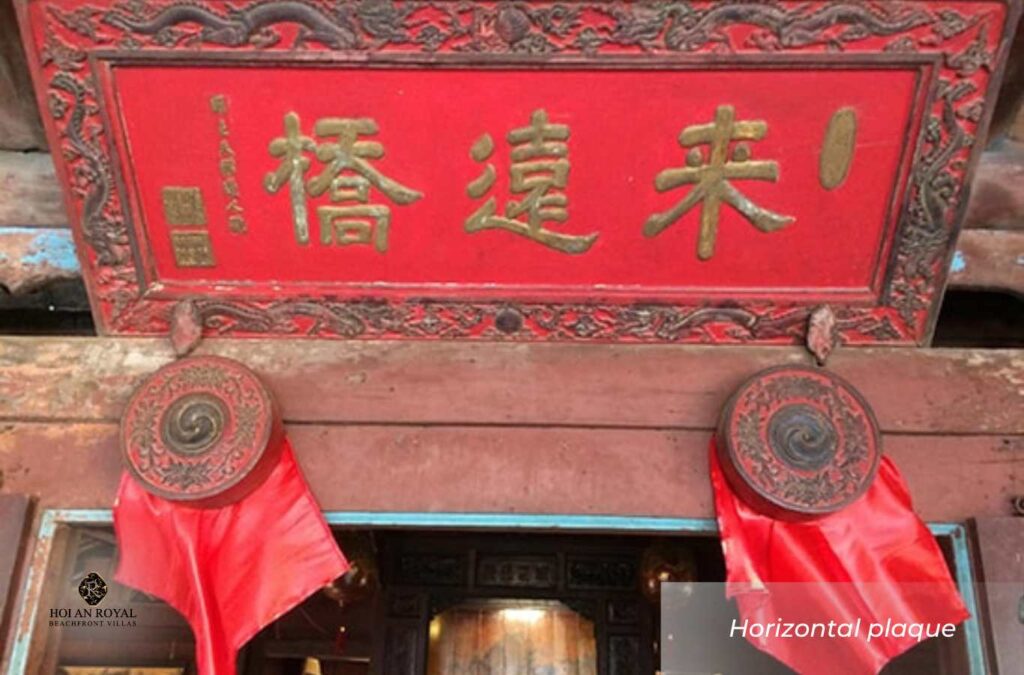
Iconic architectural landmarks
The architectural space of Hoi An ancient town would not be complete without its symbolic structures – places that embody the history, culture, and beliefs of the community.
| Structure name | Time of construction | Architectural features | Cultural and symbolic value |
| Japanese Covered Bridge | 17th century | “House over bridge” style; curved roof resembling a boat; intricate carvings at both ends | Cultural symbol of Hoi An; featured on the 20,000 VND banknote; represents Vietnamese–Chinese–Japanese fusion |
| Tan Ky ancient house | 1741 | Tube house design; wood–brick–Bat Trang stone structure; decorated with horizontal boards and parallel sentences with detailed carvings | Represents traditional housing architecture; preserved intact for over 200 years; popular tourist attraction |
| Tran family chapel | 19th century | Arranged according to feng shui; finely carved wooden interior; solemn ceremonial space | Ancestral worship site; reflects filial tradition and long-standing cultural values of Hoi An residents |
| Fujian Assembly Hall (and other Chinese assembly halls) | From 1697 onwards | Arched roofs, yin-yang tiles, intricate Chinese decorations; “three-gate – central hall – rear hall” layout | Religious center for the Chinese community; worships Thien Hau – protector of merchants and fishermen |
| Quan Cong temple | 1653 | Green-glazed tube-tiled roof; 1×3 gian layout; dragon reliefs on the main door | Dedicated to Quan Cong – symbol of loyalty and integrity; simple yet solemn architecture, rich in Chinese spiritual influence |
Hoi An ancient town architecture not only reflects the passage of time but also stands as proof of unique cultural convergence. Every roof and street tells its own story, forming the enduring allure of Hoi An in the hearts of visitors.
To make your exploration journey even more complete, you may choose to stay at Hoi An Royal Beachfront Villas – a luxury resort located just about 10 minutes from the ancient town. With 497 ocean-view rooms and 69 villas with private pools, all designed in an elegant Mediterranean style close to nature, this is the perfect place to relax after a day of wandering through the old streets.

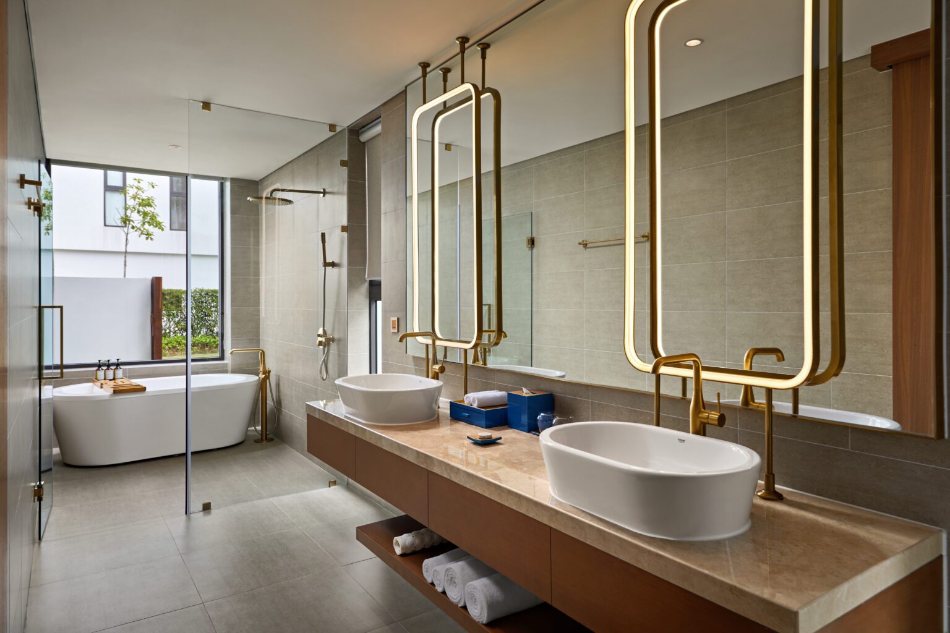
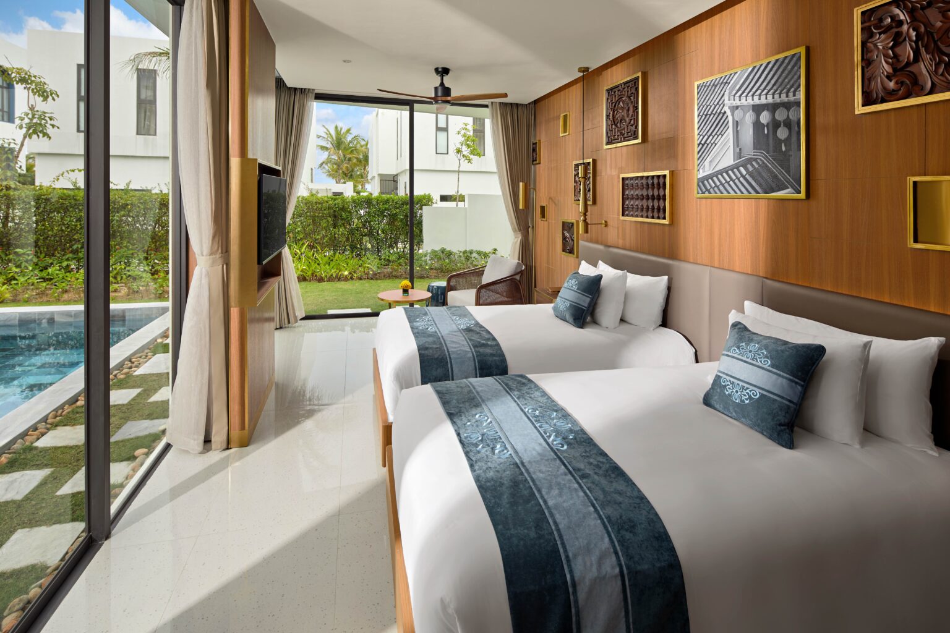
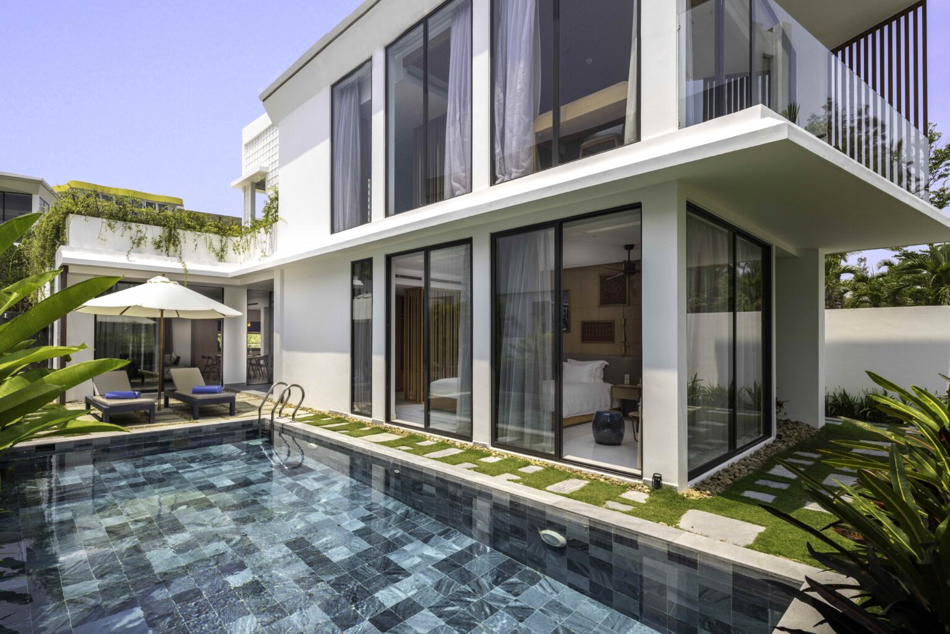
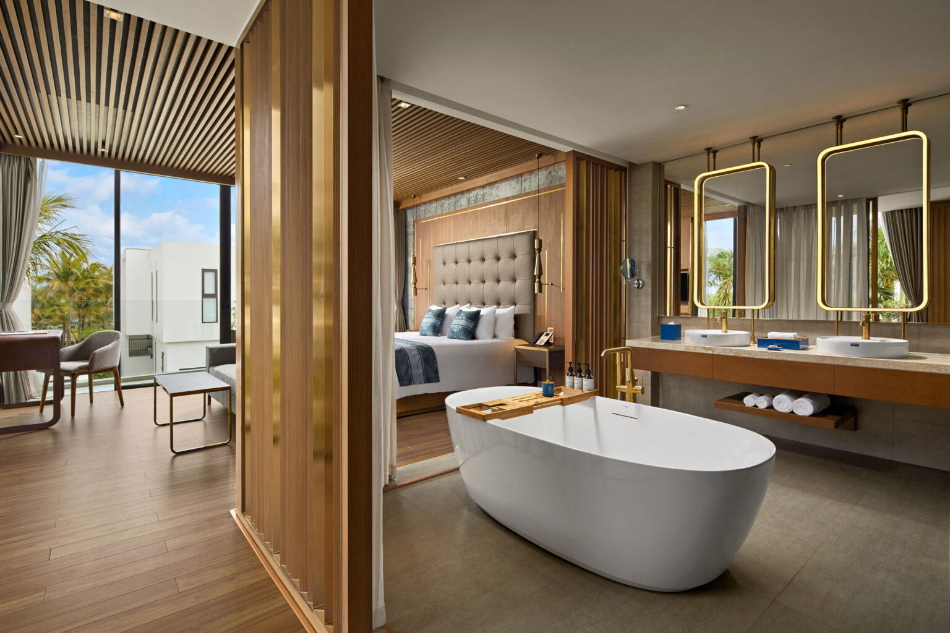
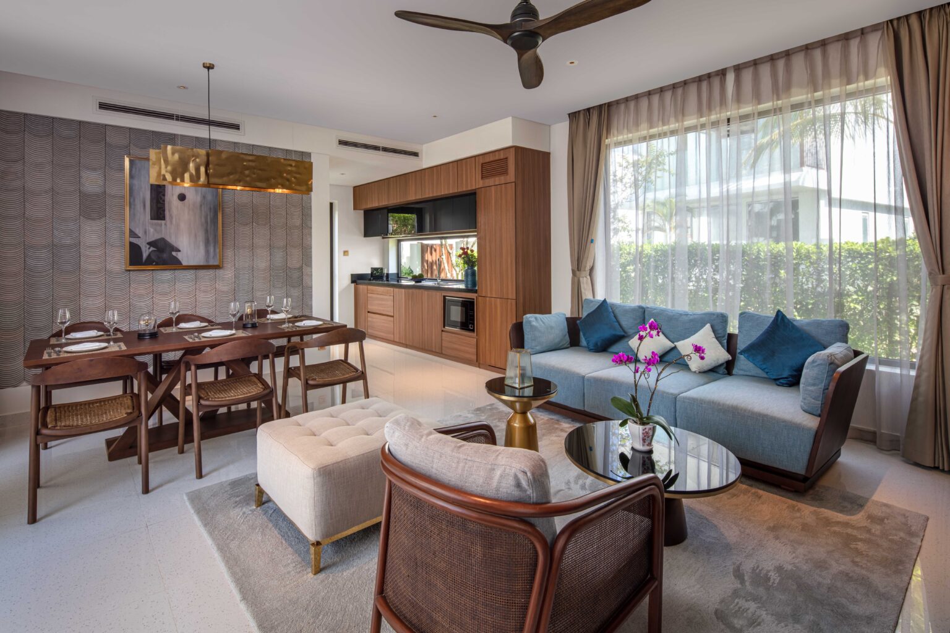

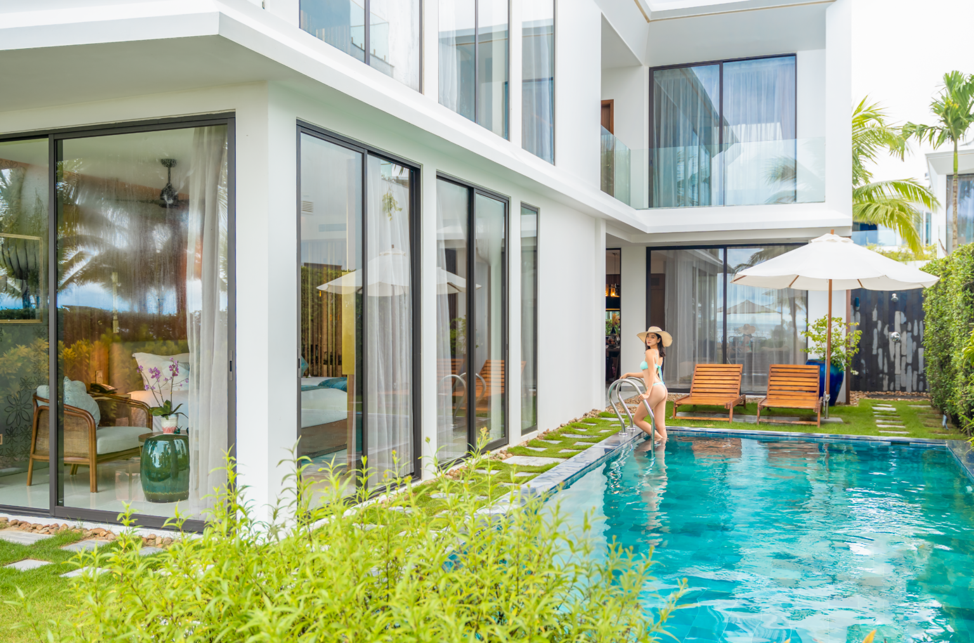

- Garden view
- 1 King or 2 Twin (Bedroom)
- 50m2
Set amidst lush gardens with a private pool view, the One-Bedroom Garden View Villa is a spacious 55m² sanctuary designed for ultimate relaxation. Experience the charm of a villa VIP garden and pool Hoi An, where you can unwind in the elegant marble bathroom, complete with a deep soaking tub and refreshing rain shower. Plush twin beds invite restful slumber, while the tranquil setting sets the stage for a rejuvenating escape. Wake up refreshed, embrace the serenity, and make every moment of your stay truly unforgettable.
Here, you can unwind by the infinity sea-view pool, enjoy diverse cuisine at two fine-dining restaurants, pamper yourself at the professional spa, watch outdoor movies, and access numerous amenities such as a kids’ club, 3 bars, cooking classes, and a conference center accommodating up to 400 guests.
More than just a place to stay, Hoi An Royal Beachfront Villas is where modern comfort meets heritage beauty – so that every moment you spend in Hoi An becomes a treasured memory. Book your stay on the website today!
